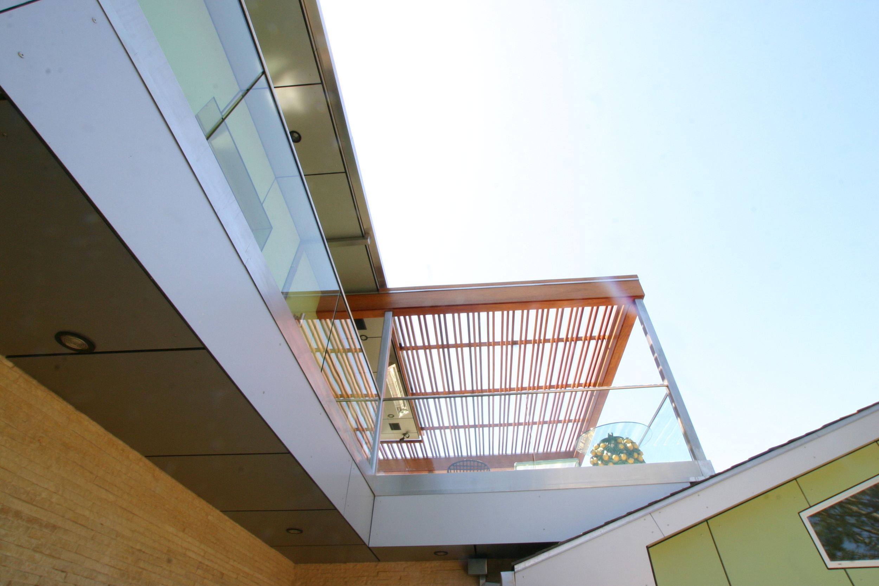
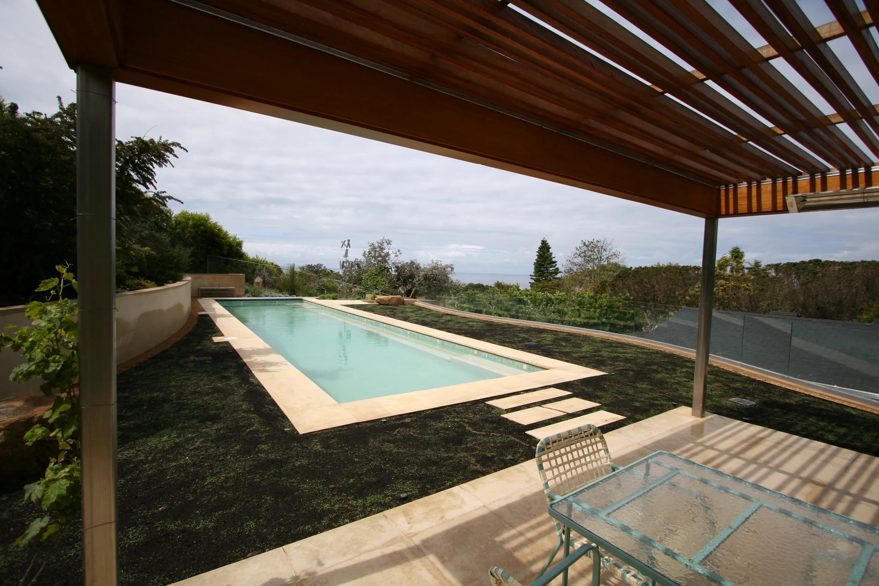
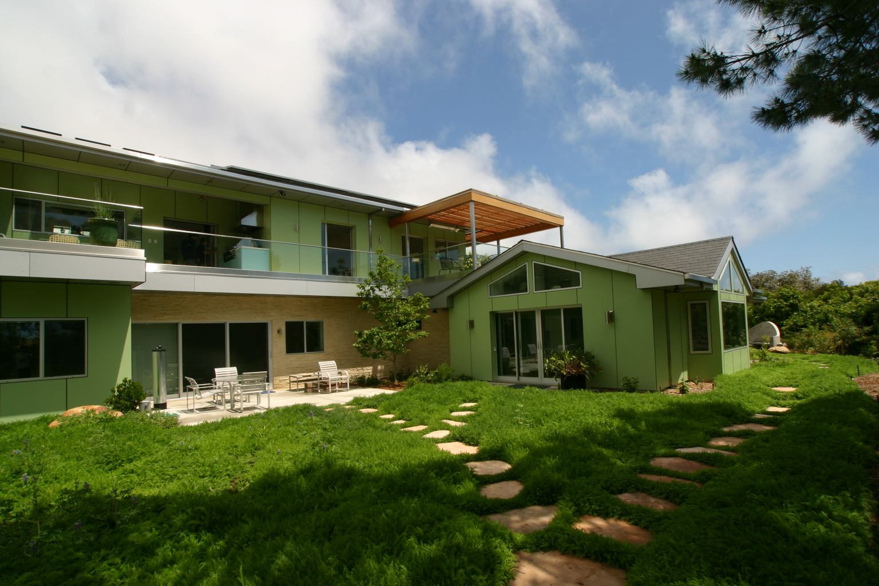
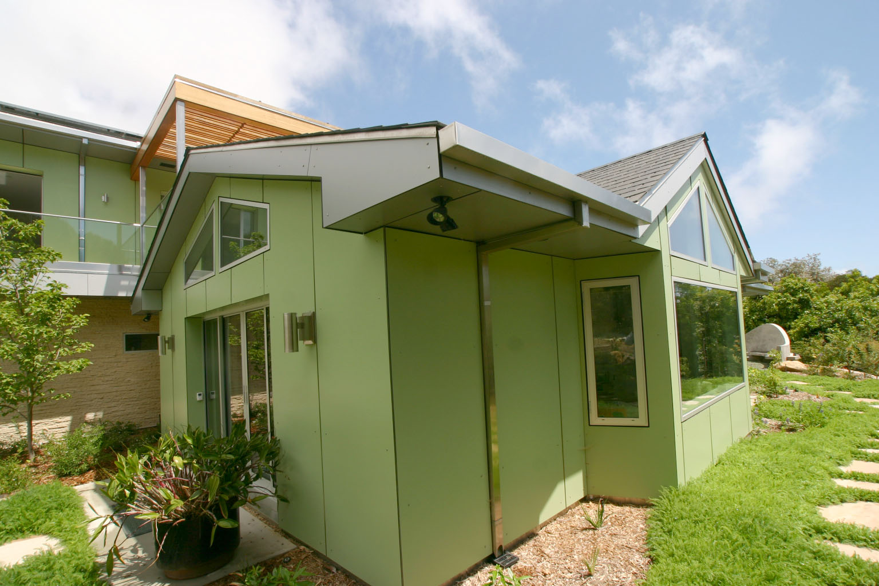
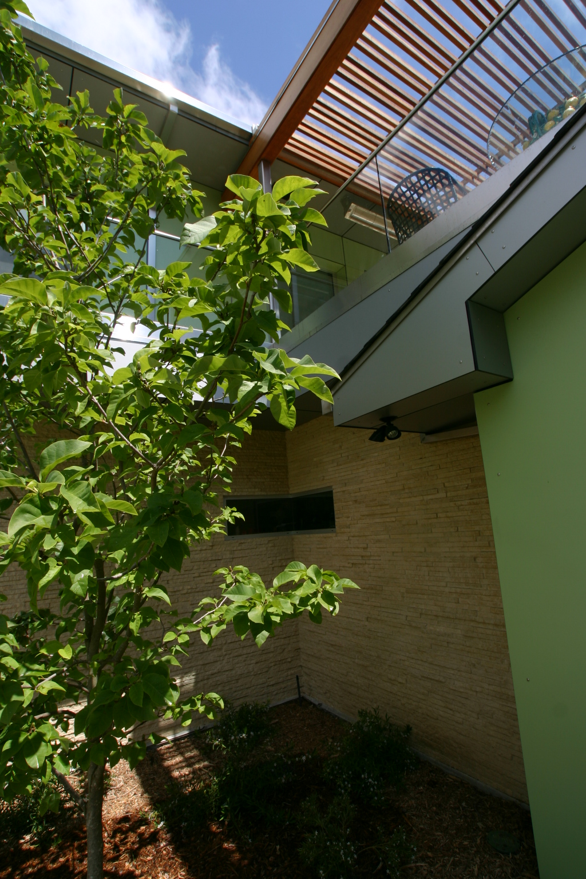
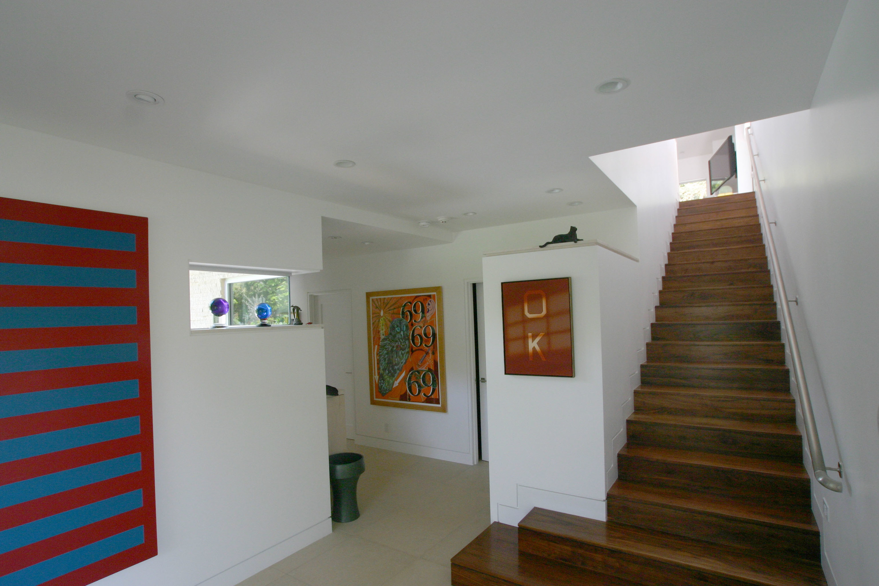

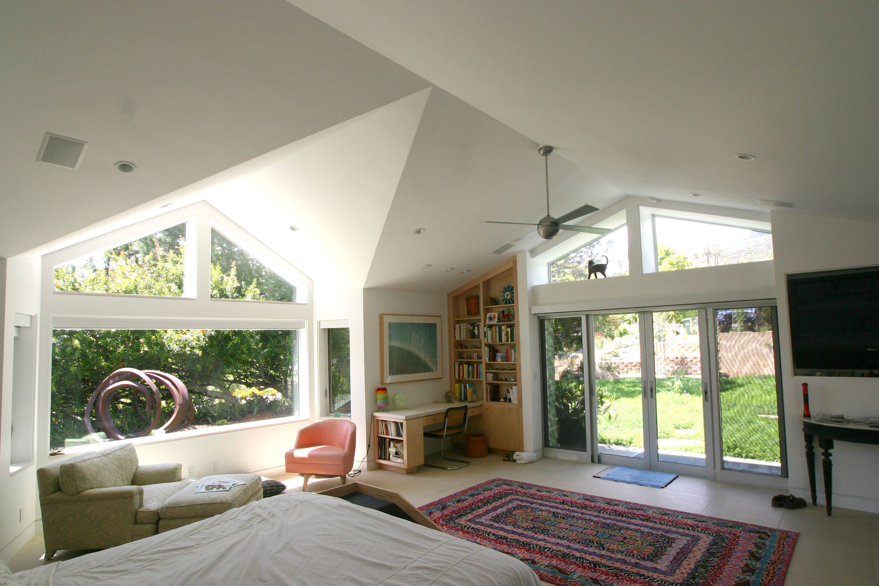

The Malibu Resdence is unique in both its design and construction. The project was conceived of during a period when no new building permits were being given in the city of Malibu. Despite the scope of work requested by the client, the project needed to be a remodel and the house could not extend above its existing height. The decision was made to add a lower level addition in the hillside below the existing house. The challenge was to support the existing house while completely rebuilding underneath it. The house is designed as a subtly modern remake of the existing simple ranch style home. The traditional massing and general appearance of the home was maintained while the detailing was reconceived with a clean modern sensibility. The dichotomy of the traditional forms with modern detailing is most clearly expressed in the exterior siding. The siding is a very modern green rain screen yet it is detailed to recall the board and batten that previously existed on the house.
